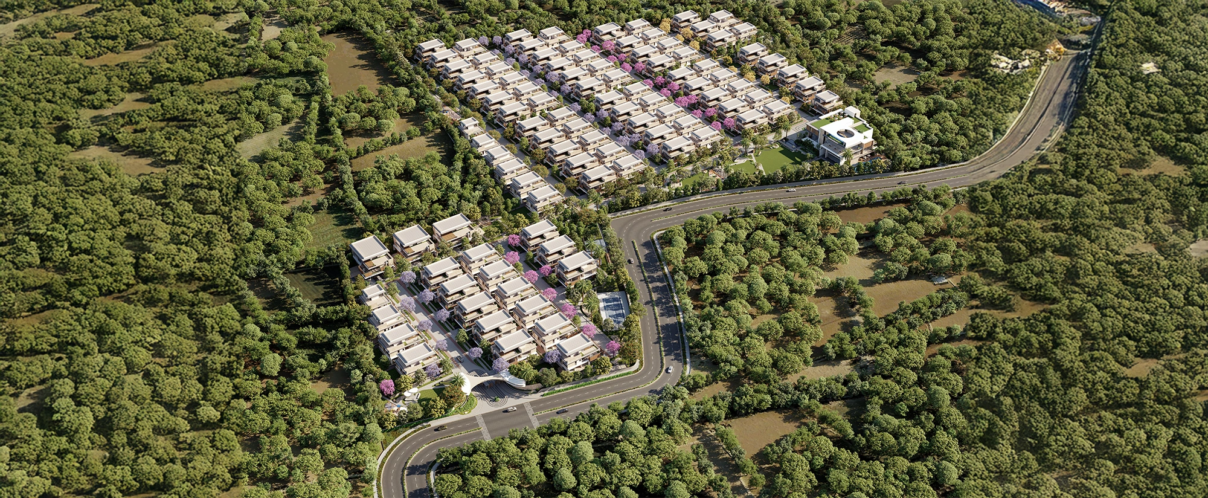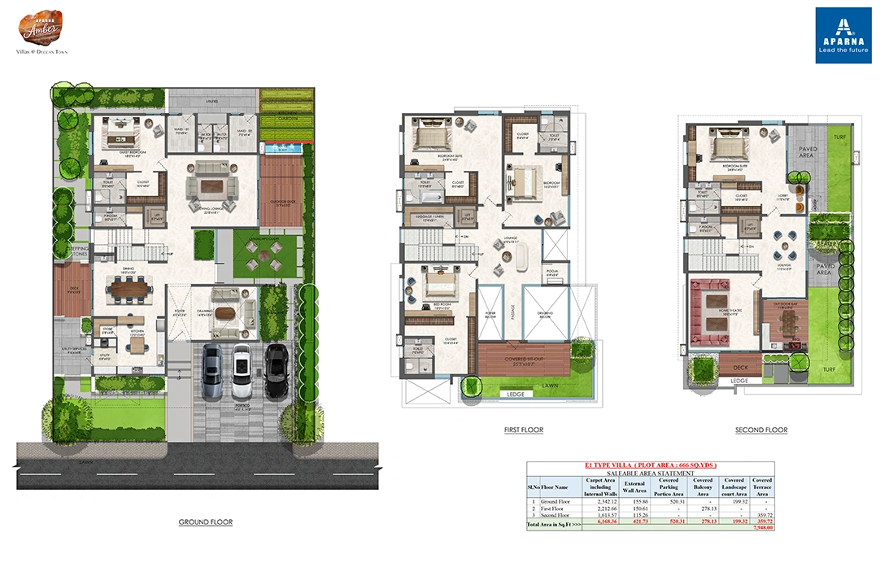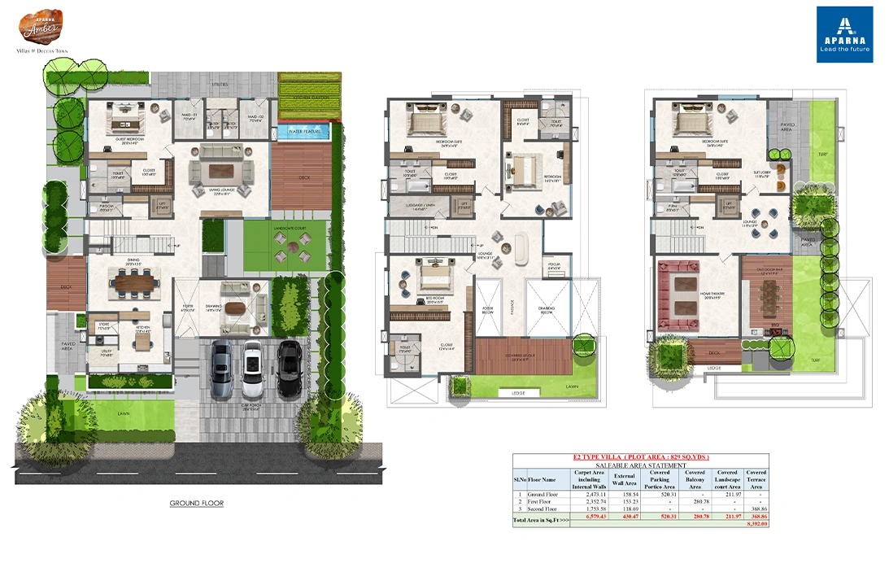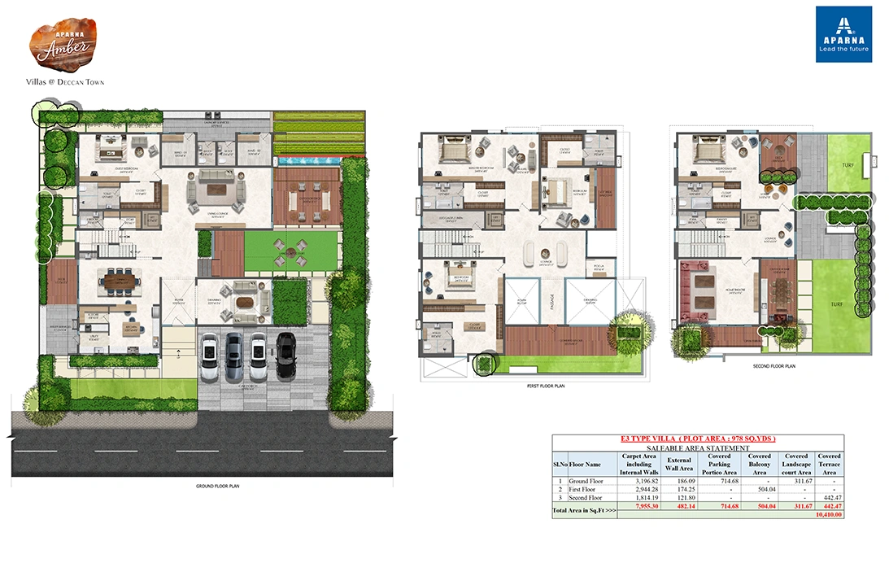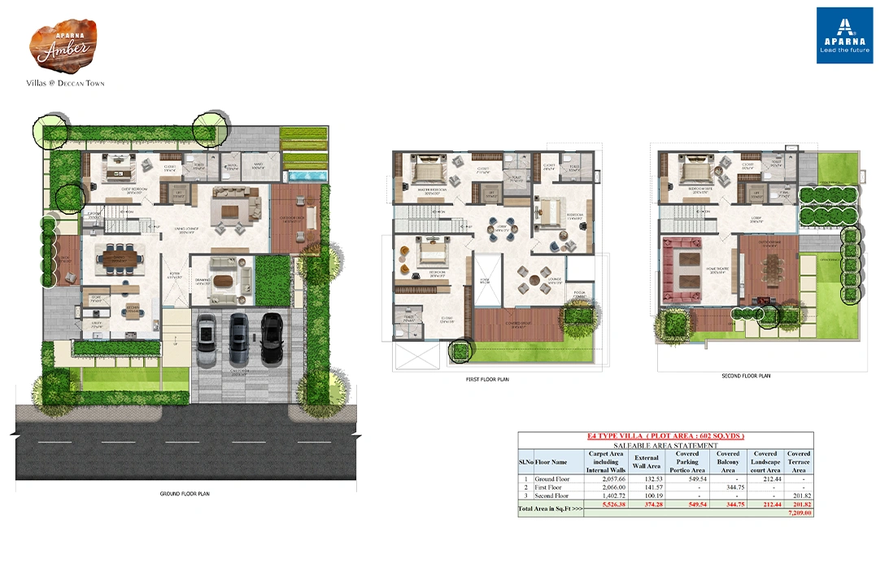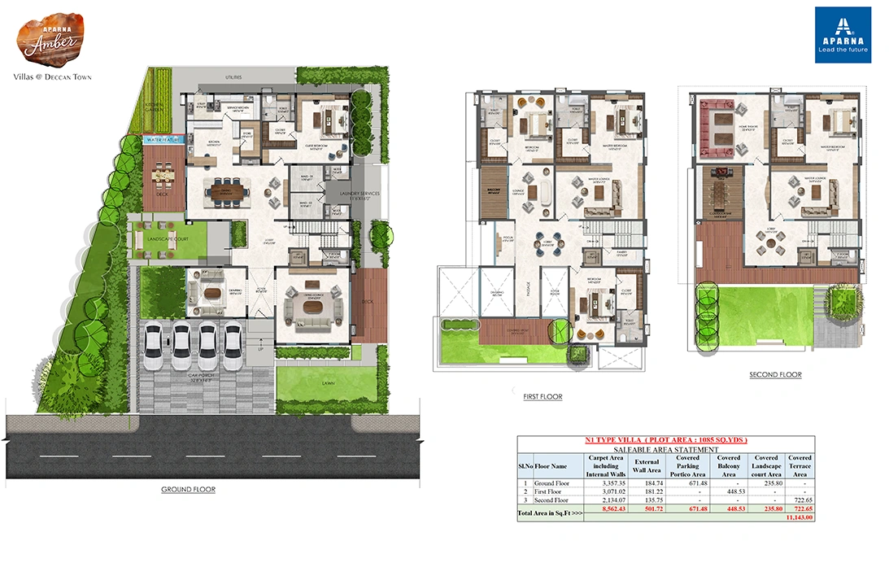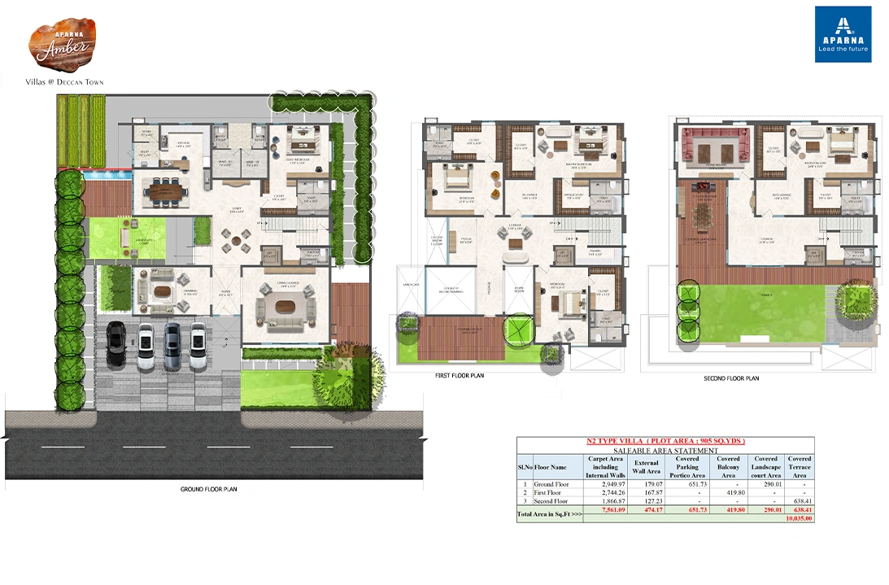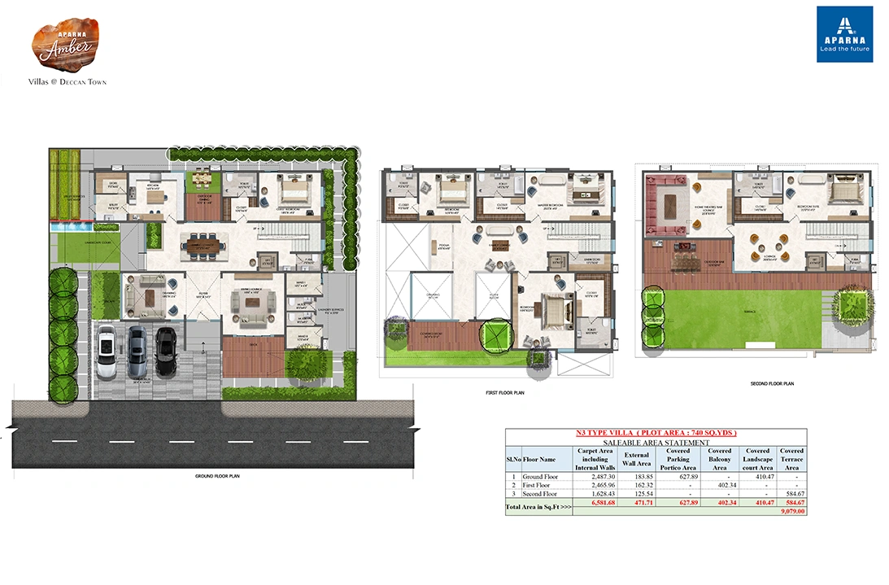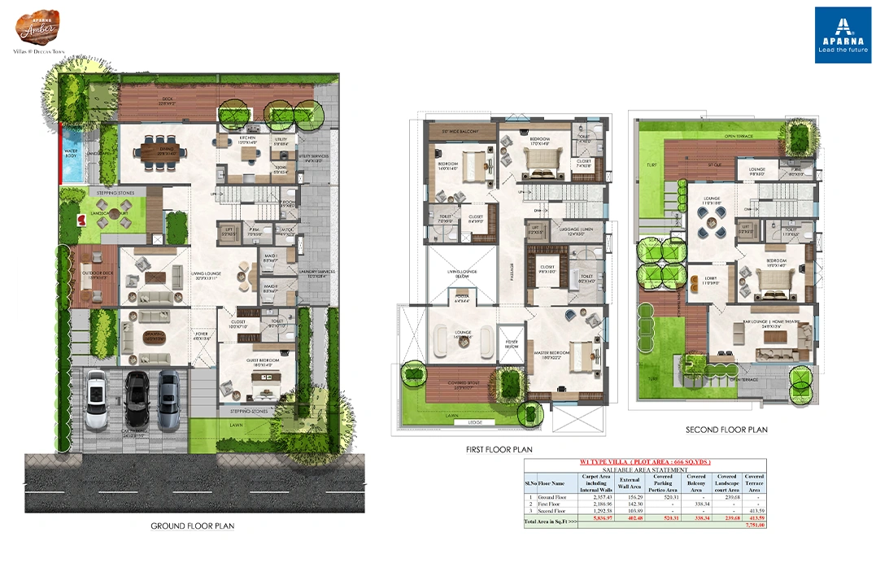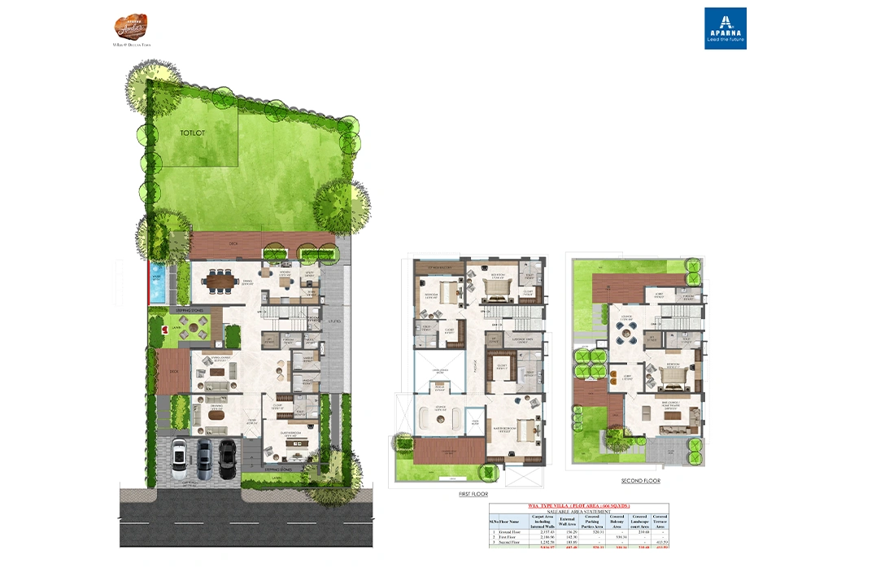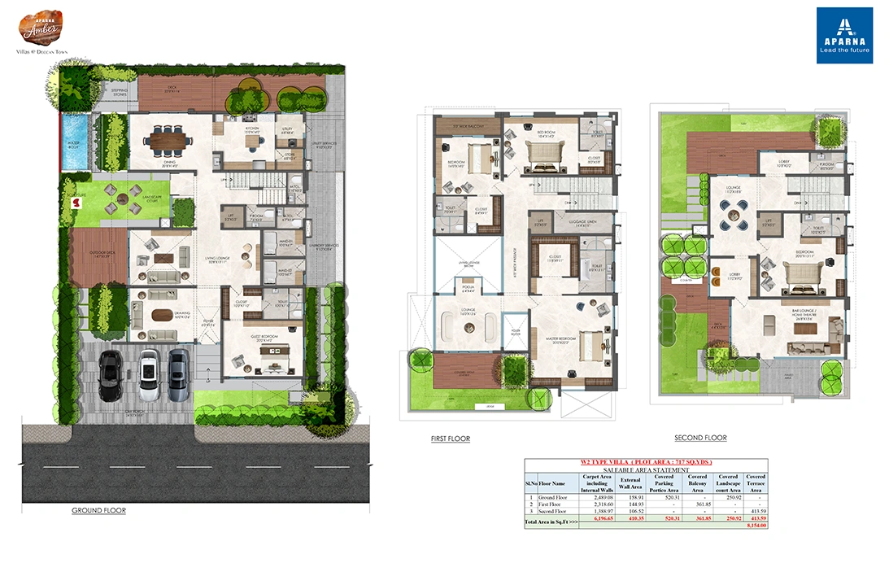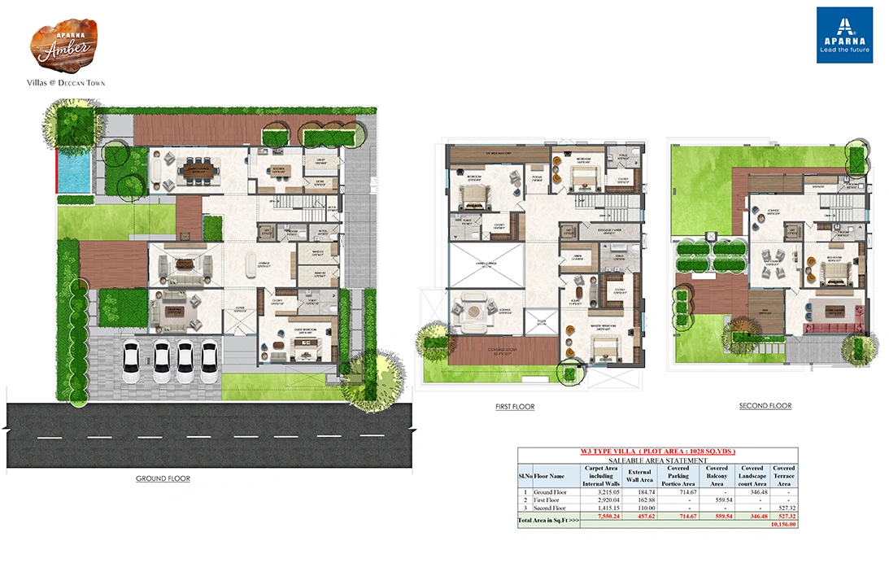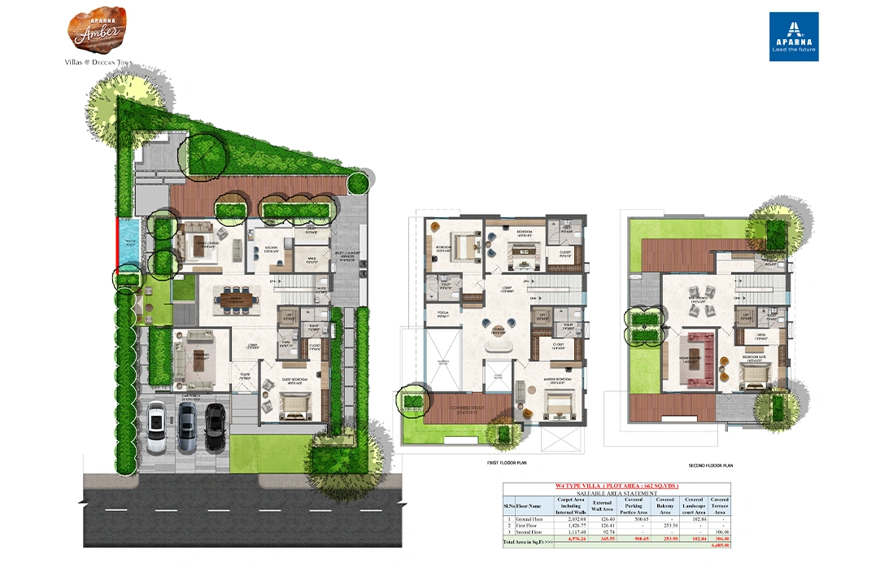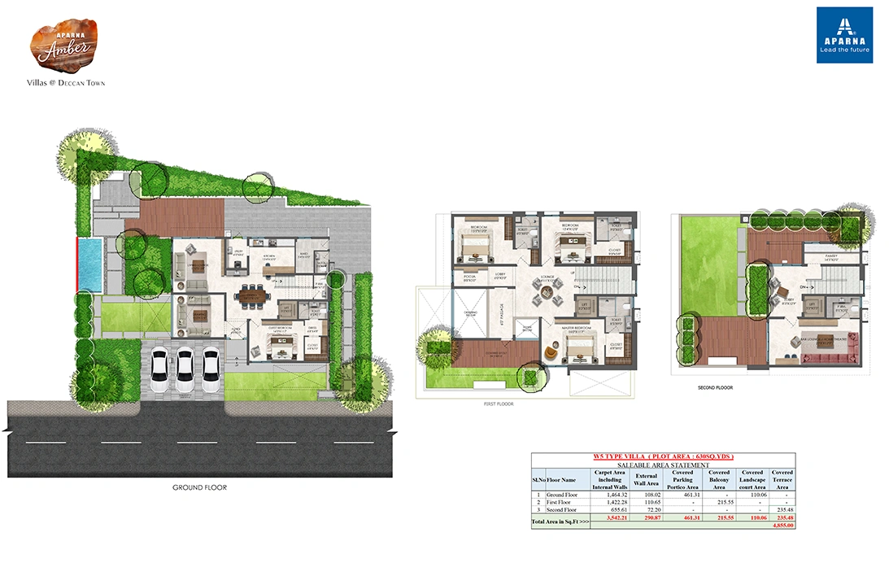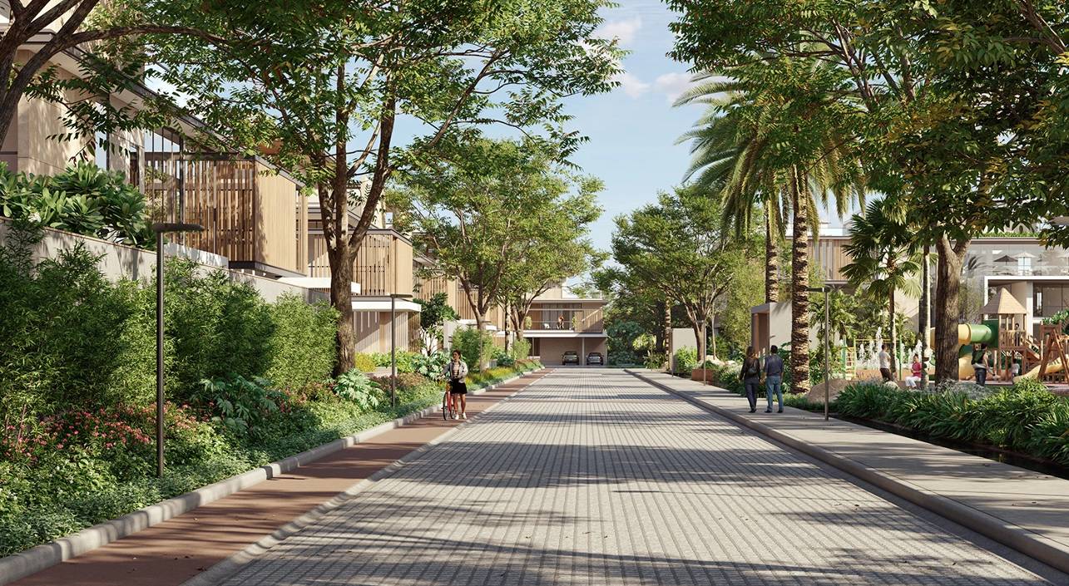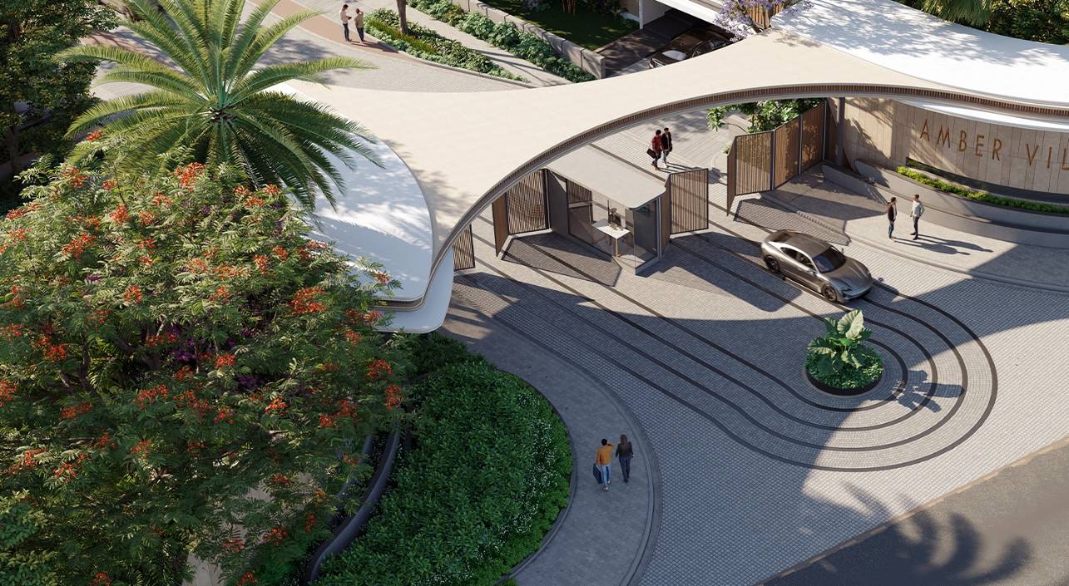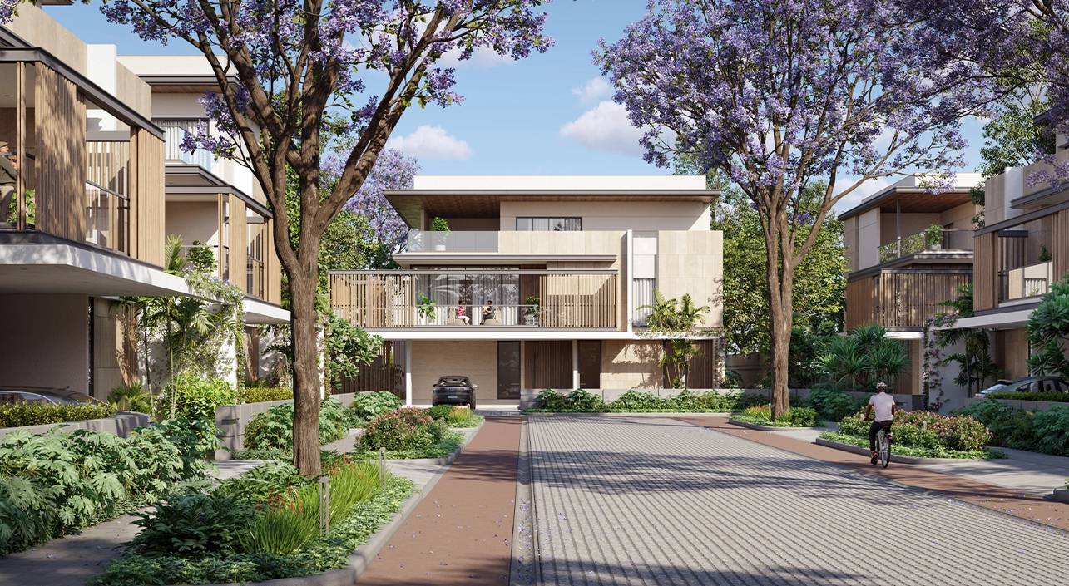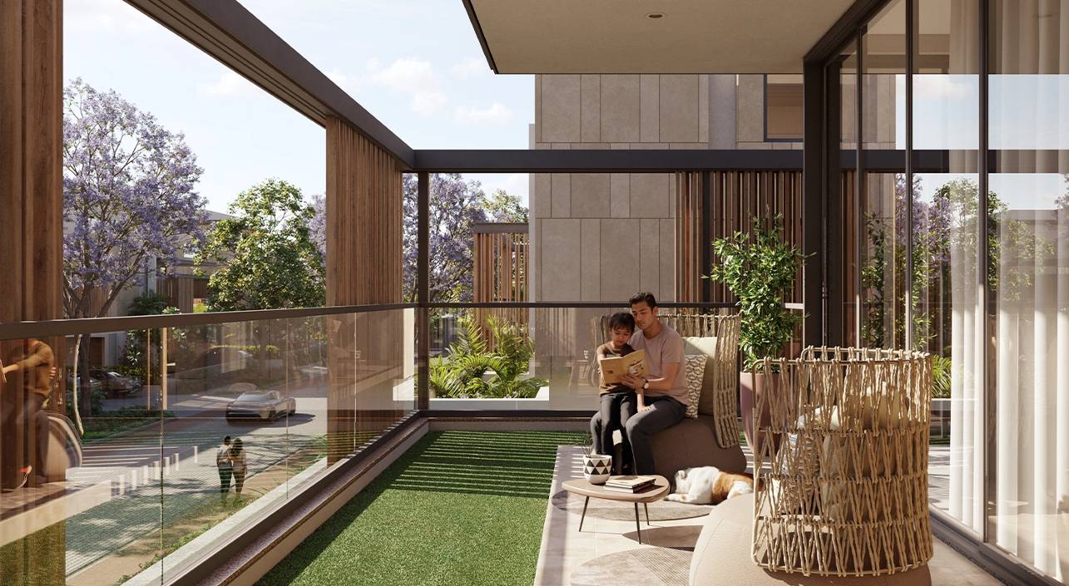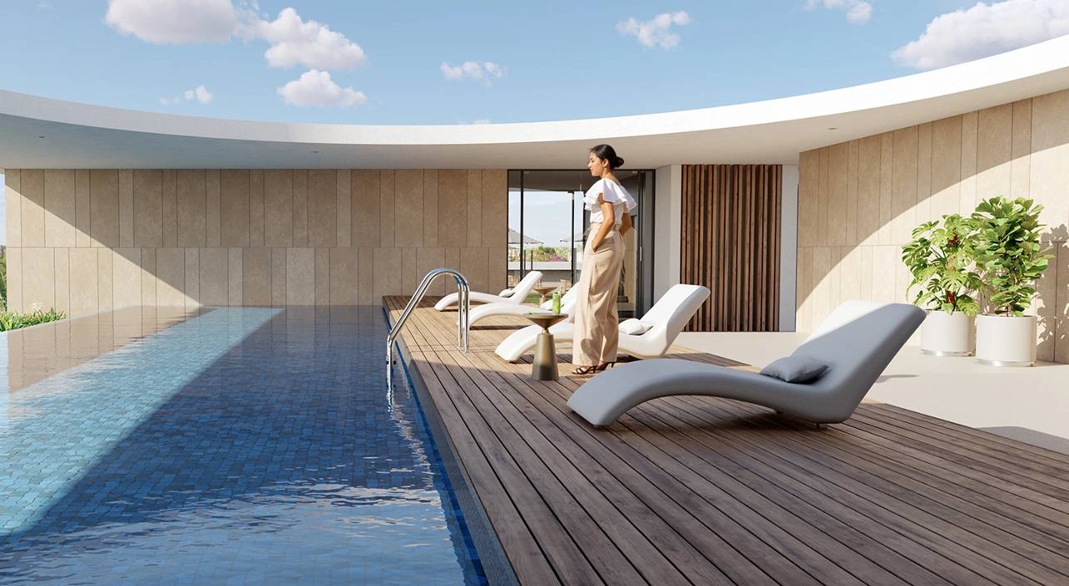APARNA AMBER VILLAS
- Home
- Apartments on sale
- APARNA AMBER VILLAS
APARNA AMBER VILLAS
Aparna Deccan Town: Aparna Amber Villas
Project Overview

"INDEPENDENT BUNGALOWS FOR THE CRÈME DE LA CRÈME "
are like the warmth of amber—capturing the golden glow of the sun, preserved in time, and radiating an eternal sense of peace. Just as amber holds ancient beauty within its polished surface, these independent bungalows offer a timeless sanctuary, enveloping you in comfort and serenity. Each home, like the gemstone, is a precious refuge, where life’s finest moments are suspended in tranquillity, forever cherished in the heart of luxury
Project Highlights
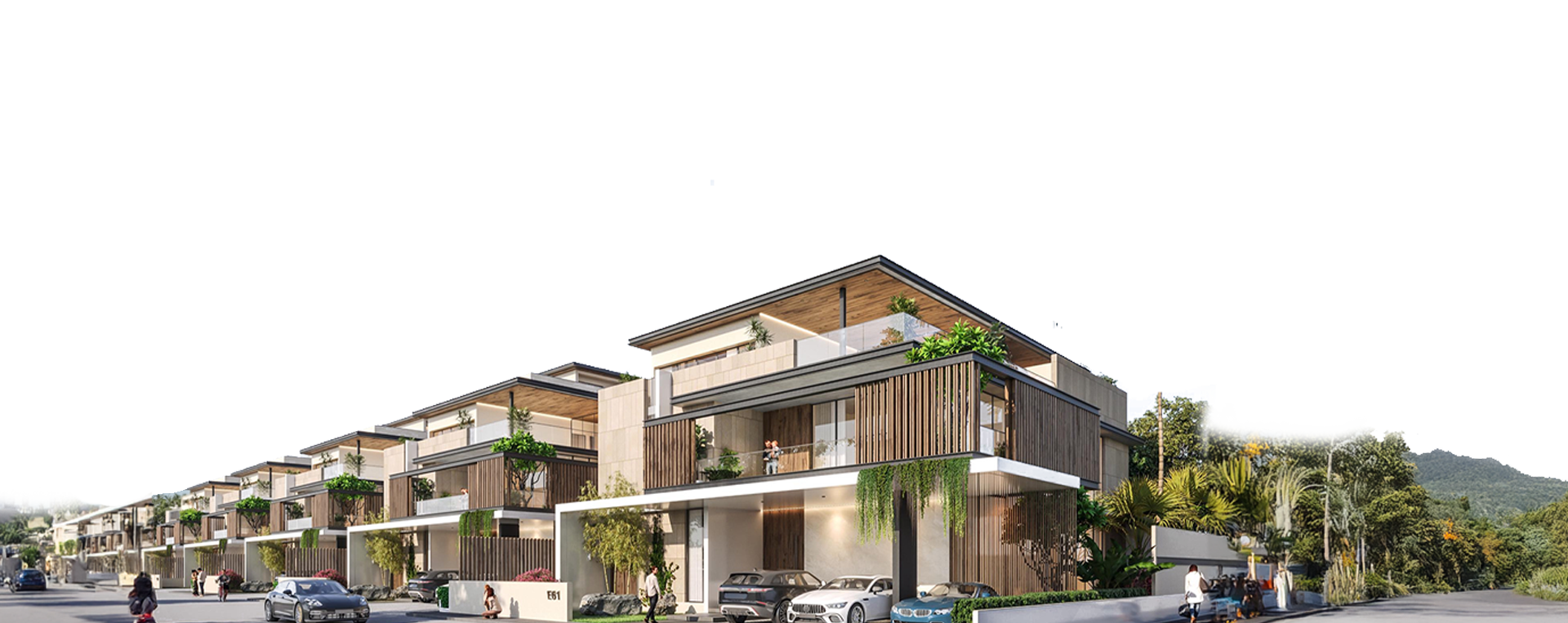
Amenities
-
 Multipurpose court
Multipurpose court -
 Cricket Pitch
Cricket Pitch -
 Barbeque deck
Barbeque deck -
 Senior citizens corner
Senior citizens corner -
 Rock garden
Rock garden -
 Pre-Function / Holding Area
Pre-Function / Holding Area -
 Outdoor Sports Deck
Outdoor Sports Deck -
 Salon
Salon -
 Basketball court
Basketball court -
 Kids Play Area
Kids Play Area -
 Outdoor Fitness Area
Outdoor Fitness Area -
 Jogging Track
Jogging Track -
 Amphitheatre with lawn mound
Amphitheatre with lawn mound -
 Pet Park
Pet Park -
 Lawn
Lawn -
 Super Market
Super Market -
 Coffee Shop / Juice Bar
Coffee Shop / Juice Bar -
 Creche
Creche -
 Swimming Pool
Swimming Pool -
 Kids Pool
Kids Pool -
 Admin / Utility Office
Admin / Utility Office -
 Indoor Games
Indoor Games -
 Billiards Lounge
Billiards Lounge -
 Badminton Court -2 Nos
Badminton Court -2 Nos -
 Gym
Gym -
 Yoga/ Aerobics
Yoga/ Aerobics -
 Guest Rooms-4 Nos
Guest Rooms-4 Nos -
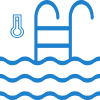 Temperature Pool @ Club Terrace
Temperature Pool @ Club Terrace -
 Party Lawn @ Club Terrace
Party Lawn @ Club Terrace
Floor Plan
Layout
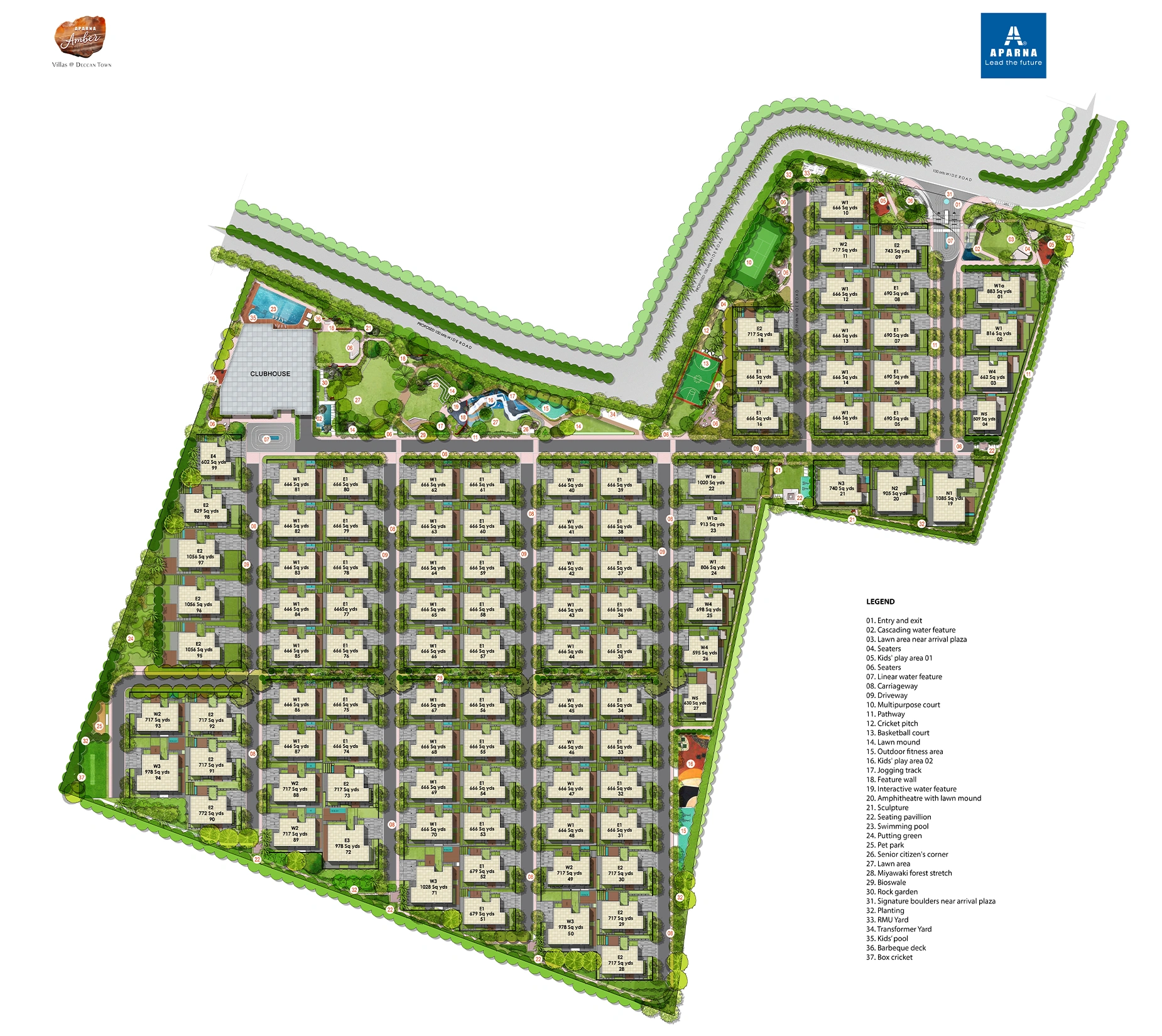
Location
Gallery
Specifications
RCC Framed Structure
- R.C.C. framed structure to withstand Wind & Seismic Loads.
- 8" thick solid blocks for external walls and 4"/ 6" thick solid blocks for internal walls
Internal
- Coat of Plastering in CM 1:6 for Walls
External
- Coats of plastering in CM 1:6 for External walls.
EXTERNAL
Cladding
- Natural Stone / Marble or equvalant as per design .
- External Paint Finish
- Textured Finish with top Two coats of Exterior Emulsion .
- Louvers
- Aluminium Louvers as per design
- Soffit
- Exterior grade HPL or Equivalent as per design/ Exterior Grade premium quality paint as per design
INTERNAL
Internal -Walls
- Putty over Punning/ Gypsum plastering finished with premium quality Paint of reputed make over a coat of primer.
Internal -Ceiling
- Only Primer coat. False ceiling customer scope.
Internal -Utility/Laundry
- Two Coats of Exterior Grade Paint of reputed make over a coat of primer.
- Main Door
High-end Hard Wood Door Frame & Shutter with veneer finish on both sides with PU coat and reputed make Desinger Hardware with smart lock.
- Internal Doors
High end Hard Wood Door Frame & Flush Shutter with veneer finish on both sides with PU coat and reputed make Desinger Hardware.
- French Doors, If Any
Aluminium frames with DGU glass panelled sliding shutters and hardware of reputed make. Provision for mosquito track only. Mosquito mesh if needed shall be provided at extra cost.
- Toilet Door
High-end hardwood Door frame and flush shutter with veneer finish on one side, finished with PU coat, and Laminate on the other side.
- Utility /Maid Room/ Maid Toilet Doors
High end Hard wood Door frame & shutter with veneer finish on one side finished with PU coat and Laminate on other side.
- Windows
Aluminium frames, Double Glazed Sliding Windows with energy efficienct glass sliding / casement. Provision of Mosquito track only for slidding windows not for casement windows .and designer hardware of reputed make.. Mosquito mesh if needed shall be provided at extra cost .
- Ventilators
Aluminium glazed ventilators with premium hardware.
- Sit - Out / Front Railing/ Staircase
Aesthetically designed glass railing as per design.
- Foyer / Drawing / Living / Dining / Lounge / Study / Pooja / Lobby /Childern Bedrooms/ Study Room/ Other Bed Rooms/ Dress Room/Home Theatre
Imported Marble Flooring / Skirting as per design.
- Master Bed Room /M.B _ Walk-In Closet
Engineered Wooden Flooring /Imported Marble Flooring as per design.
- Master/Other Bed Room Toilet/Powder Room
Imported Marble Flooring / Skirting as per design.
- Kitchen
Imported Marble Flooring / Skirting as per design.
- Maid Room
Matt finish Double charged Vitrified Tiles of Reputed Make
- Utility
Glazed Vitrified Tiles of Reputed Make
- Maid Room Toilet
Glazed Vitrified Tiles of Reputed Make
- Store, Balcony
Double charged Vitrified Tiles / Glazed Vitrified Tiles of Reputed Make
- Deck Area
Engineered wooden deck as per design
- Car Porch
Cobble stone /Concrete pavers/Granite as per design
- Staircase
Imported Marble Flooring / Skirting as per design.
- Master Bed Room Toilet
Imported Marble Dadoing as per design
- Other Bed Room Toilet/Powder Room
Combination of Imported Marble with premium Large Format tiles as per design
- Wet Kitchen/ Utility
Wall Clading upto 3' height with glazed vitrified tiles and exterior grade paint above.
- Kitchen
Large format Premium Tiles above the platform(Upto Lintel Height) as per design
- Maid Room Toilet
Vitrified Tile Dado upto lintel height
- Counter
No Countertop. Open for Modular Kitchen under Customer Scope.
- Water Provision
Separate municipal water tap (Manjeera or any other water proved by GHMC along with Borewell water)
- Other Accessories
Provision for fixing of water purifier/RO, exhaust fan/chimney.Drain pipe for Refrigerator area.
Provision for hot water near the sink.
- Dishwasher/Washing Machine
Provision for Dish Washer and Washing Machine.
Bathrooms
- Premium Collection All C.P. Fittings are of reputed make.
- Sanitary fixture of reputed make.
- Shower cubicle with openable / sliding doors of reputed make.
- Provison for Bathtub in One Master Bed Room as per Design.
- Heat pump of suitable capacity of reputed make shall be provided for hot water for all toilets and kitchen.
- Exhaust Fans in all bathrooms
- 3 phase Supply for each Villa with individual meter boards
- Miniature Circuit breakers (MCB) for each distribution boards of reputed make.
- Fire retardant low smoke wires of reputed make.
- Modular switches of reputed make.
- 100% back up with DG sets.
- Both normal & DG power metered through energy meter.
Kitchen/Utility Area
- Power plug for Cooking Range Chimney, Refrigerator, Microwave Ovens, Mixer / Grinders in Kitchen, Washing Machine and dish washer in Utility Area.
Only power and drain provision will be provided in all the rooms, Suitable for VRV system with cassette units in all rooms.
Telephone/Data
Telephone/Data Points in all bedrooms and living area and Home Theatre.
Intercom Facility
Two points in each villa (One at Ground Floor & One at First Floor).
Cable TV
Provision for Cable Connection in Drawing / Livinig & Bed Rooms and Home Theatre.
Internet
Provison for FTTH (Fiber to Home) - internet.
VDP (Video Door Phone)
VDP facility will be provided at Main Door.
Passenger Lifts
- Home elevator with 6 Passenger capacity, SS heir line finish, side opening glass door and with automatic rescue device. of reputed make will be provided at extra cost.
- Domestic Water made available through an exclusive Water Softening Plant (Not RO Plant).
- A Sewage Treatment plant of adequate capacity as per norms will be provided inside the project, treated sewage water will be used for the landscaping.
- Rain Water Harvesting pits in each villa provided for recharging ground water levels as per the norms.
- Water meters for each unit for domestic & municipal water.
- Provision for Charging point for Electric Cars shall be provided in each Villa as per vendor's specifications (subject to Govt Guidelines).
- 100% DG Set backup with acoustic enclosure & A.M.F
- Sophisticated round-the-clock security / Surveillance System.
- Surveillance cameras at the main security ,in open areas as per design and Common areas to monitor..
- Solar power fencing alround the site boundary compound wall.
Access Control
- Boom Barriers as per design.
Waste Management
- Centralised Oraganic Waste Converter will be provided
- Billing shall be done for Consumption of Electricity, Water & LPG with prepaid meters system.
- Supply of gas from centralised Gas bank to each villa at Kitchen & Maid Room.
- Centralised Under Ground Sump will be provided for entire community. The Water shall be then supplied to individual Villas by means of Hydro pneumatic System.
- Beautifully Designed Landscaping with exclusive footpath, Activity Areas,Children Play Area etc. is provided for the community.
- Multipurpose court
- Cricket Pitch
- Basketball court
- Kids Play Area
- Outdoor Fitness Area
- Jogging Track
- Barbeque deck
- Amphitheatre with lawn mound
- Pet Park
- Senior citizens corner
- Lawn
- Rock garden
- Seaters
- Interactive water feature
- Sculpture
- Seating pavillion
- Miyawaki forest stretch
Well Designed Club House with Facilities like
- Multipurpose Hall
- Super Market
- Pre-Function / Holding Area
- Coffee Shop / Juice Bar
- Creche
- Swimming Pool
- Kids Pool
- Admin / Utility Office
- Indoor Games
- Outdoor Sports Deck
- Table Tennis
- Billiards Lounge
- Badminton Court (2 Nos)
- Gym
- Yoga / Aerobics
- Guest Rooms (4 Nos)
- Salon
- Temperature Pool @ Club Terrace
- Party Lawn @ Club Terrace

